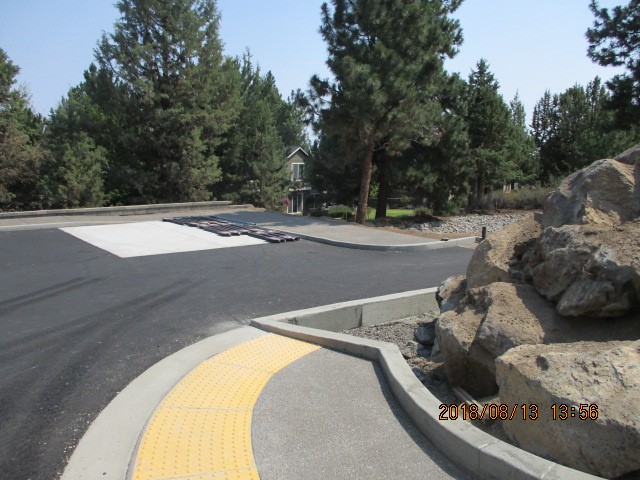Private Projects Portfolio
Partners with you every step of the way
St. Charles Expansion and Offsite Storm Sewer and Water Main
- Design
- Stormwater Management Solutions
This expansion project included the design of accessible site, parking and emergency vehicle circulation elements for this important and central hospital facility in Madras. In an area with very poor drainage, creative storm water management solutions were incorporated in order to maintain the historical runoff flows while capturing the drainage from the significant increase in hardscape and roof areas. Solutions included underground chambers for runoff storage, and a weir vault to limit the outfall to the City storm sewer system.
Along with the on-site development, this project included the design and construction of over 1,200 feet of off-site 18” storm sewer and associated lateral piping, manholes, and catch basins within existing streets. As part of this project, HWA also completed the design of over 800 feet of 10-inch and 12-inch water main within ‘A’ Street along with associated fire service laterals, hydrants, and pressure reducing valves, completing a tie-in to the DVWD system for the hospital’s fire service.
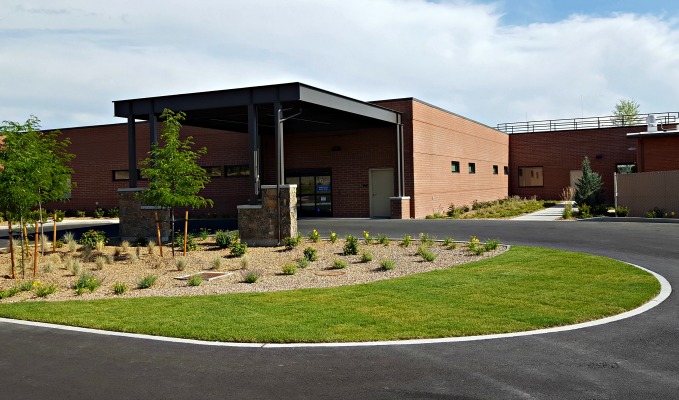
Location: Madras, Oregon
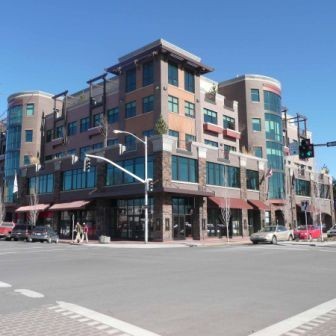
Location: Bend, Oregon
Franklin Crossing Building
- Site Improvements Design
HWA was responsible for the design of all site improvements associated with the five-story, 130,000 square foot mixed-use building with underground parking at the intersection of two arterial streets in downtown Bend.
This project required extensive relocation of existing utilities, arterial street improvements, and ADA compliance upgrades.
Big Sky Village
- Project Engineer
HWA has been the Project Engineer for this 36-lot single family residential subdivision on SE 27th Street. The project consisted of preparing a topographic and boundary survey of the site, creating the land use documents, the construction documents, and construction administration and staking. The design team worked closely with developer and the home builder to create lot layouts that worked with the home product that was desired. This project included extensive site grading, filling of existing ponds, piping of COID irrigation canals, and Avion water system needs including the crossing of the recently paved 27th Street.
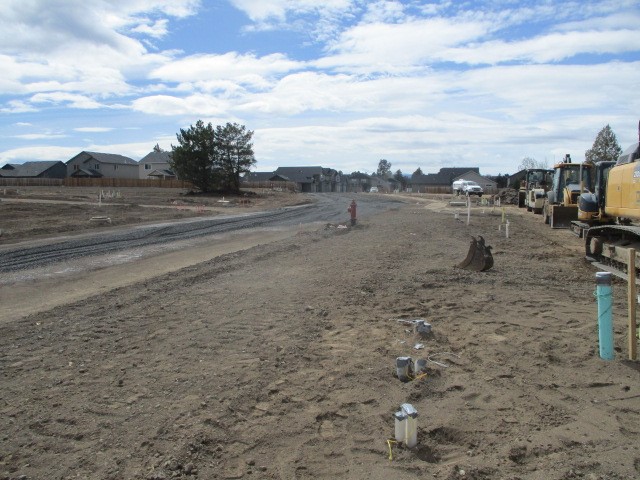
Location: Bend, Oregon
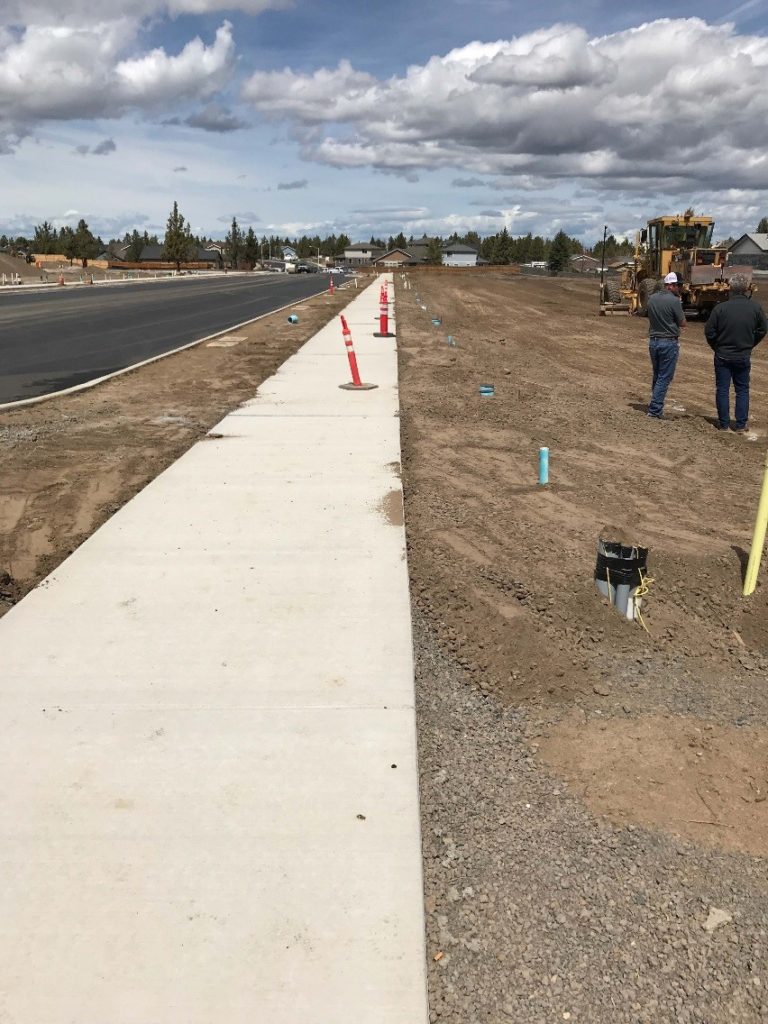
Location: Bend, Oregon
Purcell Landing
- Project Engineer
HWA has been the Project Engineer for this 83 lot residential townhome subdivision on NE Purcell Boulevard. The project consisted of preparing a topographic and boundary survey of the site, creating the land use documents, the construction documents, and construction administration and staking. The design team worked closely with River’s Edge Development and the home builder to create lot layouts that worked with the home product that was desired. This project included extensive site grading, retaining walls, private alleys, and drainage considerations due to the existing site topography.
River’s Edge Development
- Project Engineer
HWA has been the Project Engineer for this residential subdivision on the River’s Edge Golf Course, since the Master Plan was approved in 2004. Since that time the following separate projects have been surveyed, designed, and constructed as single family residential projects, with some duplex and triplex units: Phase 11 (2006 – 18 lots), Phase 12 (2006 – 21 lots), Phase 14 (2013 – 15 lots), Phase 15 (2014 – 28 lots), Phase 16 (2015 – 31 lots), Phase 17 (2016 – 28 lots), North Riverfront (2016 – 20 lots), The Pointe (2017 – 43 lots), PH 18 (2017 – 40 lots), PH 19-20 (2020 – 47 lots). The design team worked closely with River’s Edge Development and the home builder to create lot layouts that worked with the home product that was desired. These projects included extensive site grading, retaining walls, and drainage considerations due to the existing site topography. Miles of new streets have been designed and constructed, having mountable curbs, and a storm drainage system that conveys drainage to retention ponds. 2004 to present.
